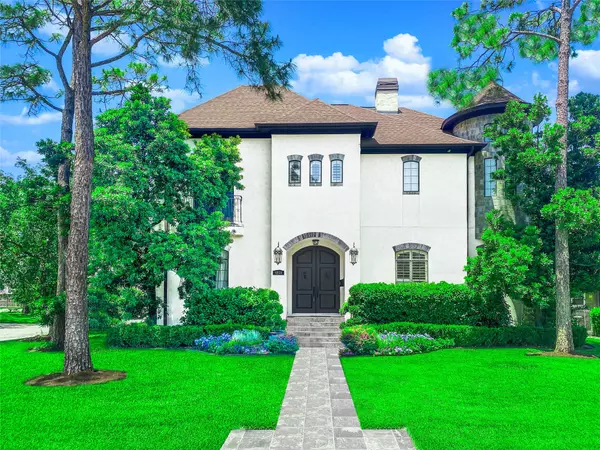For more information regarding the value of a property, please contact us for a free consultation.
4930 Holly ST Bellaire, TX 77401
Want to know what your home might be worth? Contact us for a FREE valuation!

Our team is ready to help you sell your home for the highest possible price ASAP
Key Details
Sold Price $1,780,000
Property Type Single Family Home
Sub Type Detached
Listing Status Sold
Purchase Type For Sale
Square Footage 5,889 sqft
Price per Sqft $302
Subdivision Bellaire Oaks
MLS Listing ID 84888105
Sold Date 07/01/22
Style French Provincial
Bedrooms 5
Full Baths 4
HOA Y/N No
Year Built 2006
Annual Tax Amount $22,506
Tax Year 2021
Lot Size 9,099 Sqft
Acres 0.2089
Property Sub-Type Detached
Property Description
This luxurious European modern chateau home is on a one of a kind premier oak tree lined trail. This location is a MUST SEE! Corner lot privacy with lush landscaping, upgrades and extensive interior design renovation 2021. Bright and spacious family rm w/wall of windows overlooking the large backyard, travertine flrs & FP, open to the charming kitchen w/designer lighting & French shutters. Gourmet kitchen featuring large island w/farm sink, Wolf 6 burner gas range w/grill + 2 ovens, Viking blt in refrig/freezer.
Sunny & spacious breakfast rm w/surround windows + elegant dining rm w/bronze venetian glass chandelier and custom window coverings. Formal LR w/travertine FP and stone flooring design. Secondary BR down w/full bath! Gleaming hardwoods! Upstairs you will find a large gamerm, media rm and bonus LR. Incredible primary suite w/AMAZING closet, spa like bath with vaulted window lined turret. Secondary bedrms all feature walk-in closets. Covered back patio+outdoor kitchen.
Location
State TX
County Harris
Community Community Pool, Curbs
Area Bellaire Area
Interior
Interior Features Wet Bar, Breakfast Bar, Balcony, Butler's Pantry, Crown Molding, Dry Bar, Dual Sinks, Double Vanity, Entrance Foyer, Elevator, Granite Counters, High Ceilings, Jetted Tub, Kitchen Island, Kitchen/Family Room Combo, Multiple Staircases, Pots & Pan Drawers, Pantry, Separate Shower, Tub Shower, Vanity
Heating Central, Gas, Zoned
Cooling Central Air, Electric, Zoned
Flooring Carpet, Slate, Travertine, Wood
Fireplaces Number 2
Fireplaces Type Gas, Gas Log, Wood Burning
Fireplace Yes
Appliance Convection Oven, Double Oven, Dishwasher, Disposal, Gas Range, Indoor Grill, Ice Maker, Microwave, ENERGY STAR Qualified Appliances, Refrigerator
Laundry Washer Hookup, Electric Dryer Hookup
Exterior
Exterior Feature Balcony, Covered Patio, Fence, Sprinkler/Irrigation, Outdoor Kitchen, Patio, Private Yard, Tennis Court(s)
Parking Features Attached, Garage, Oversized
Garage Spaces 3.0
Fence Back Yard
Community Features Community Pool, Curbs
Water Access Desc Public
Roof Type Composition
Porch Balcony, Covered, Deck, Patio
Private Pool No
Building
Lot Description Corner Lot, Other, Side Yard
Faces South
Story 2
Entry Level Two
Foundation Pillar/Post/Pier
Sewer Public Sewer
Water Public
Architectural Style French Provincial
Level or Stories Two
New Construction No
Schools
Elementary Schools Condit Elementary School
Middle Schools Pershing Middle School
High Schools Bellaire High School
School District 27 - Houston
Others
Tax ID 077-013-005-0032
Ownership Full Ownership
Security Features Prewired,Security System Owned,Smoke Detector(s)
Acceptable Financing Cash, Conventional
Listing Terms Cash, Conventional
Read Less

Bought with Douglas Elliman Real Estate



