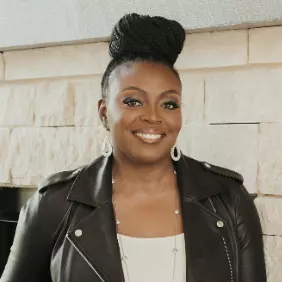For more information regarding the value of a property, please contact us for a free consultation.
5479 Birdwood RD Houston, TX 77096
Want to know what your home might be worth? Contact us for a FREE valuation!

Our team is ready to help you sell your home for the highest possible price ASAP
Key Details
Sold Price $419,000
Property Type Single Family Home
Sub Type Detached
Listing Status Sold
Purchase Type For Sale
Square Footage 2,212 sqft
Price per Sqft $189
Subdivision Maplewood
MLS Listing ID 71719940
Sold Date 12/31/24
Style Traditional
Bedrooms 3
Full Baths 2
HOA Fees $1/ann
HOA Y/N Yes
Year Built 1960
Annual Tax Amount $8,361
Tax Year 2023
Lot Size 8,250 Sqft
Acres 0.1894
Property Sub-Type Detached
Property Description
You need to see this well loved, Maplewood/Meyerland area, corner-lot charmer! This one has the primary suite you've been hoping for: tray ceiling, enormous walk-in closet, frame-less shower, huge counter tops for separate vanity areas. Formal living with floor to ceiling windows. Den with ample natural light and a cozy brick fireplace. Updated kitchen with solid wood cabinets, granite, and stainless steel appliances. New carpet in all bedrooms. Tile throughout living areas and kitchen, and baths. Shutters and double pane windows. Perfectly sized backyard with shade and new fencing. Extra driveway spot tucked next to the attached garage. HVAC (including duct work) 2024, water heater 2020. Under-slab was addressed in 2009, along with electrical. All details per sellers. Please verify measurements.
Location
State TX
County Harris
Area Meyerland Area
Interior
Interior Features Breakfast Bar, Crown Molding, Double Vanity, Granite Counters, Kitchen/Family Room Combo, Pantry, Tub Shower, Ceiling Fan(s)
Heating Central, Gas
Cooling Central Air, Electric
Flooring Carpet, Tile
Fireplaces Number 1
Fireplaces Type Gas Log
Fireplace Yes
Appliance Dishwasher, Free-Standing Range, Disposal, Gas Range
Exterior
Exterior Feature Deck, Fence, Patio
Parking Features Attached, Garage
Garage Spaces 2.0
Fence Back Yard
Water Access Desc Public
Roof Type Composition
Porch Deck, Patio
Private Pool No
Building
Lot Description Corner Lot, Subdivision
Faces North
Story 1
Entry Level One
Foundation Slab
Sewer Public Sewer
Water Public
Architectural Style Traditional
Level or Stories One
New Construction No
Schools
Elementary Schools Herod Elementary School
Middle Schools Fondren Middle School
High Schools Bellaire High School
School District 27 - Houston
Others
HOA Name Maplewood Civic Club
Tax ID 092-460-000-0001
Security Features Security System Owned
Acceptable Financing Cash, Conventional, FHA, Texas Vet, VA Loan
Listing Terms Cash, Conventional, FHA, Texas Vet, VA Loan
Read Less

Bought with eXp Realty LLC
GET MORE INFORMATION




