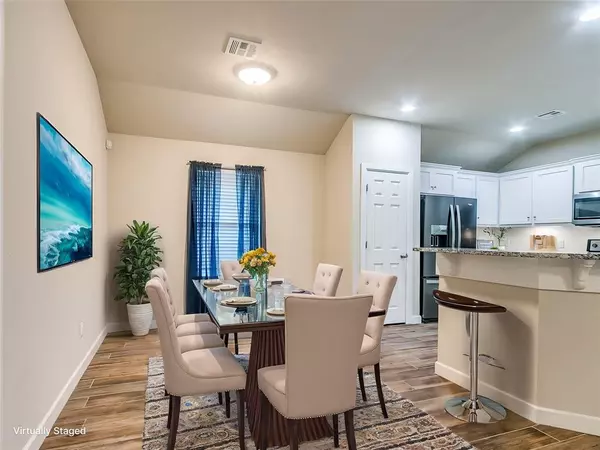Bought with Jennifer J Bullard
For more information regarding the value of a property, please contact us for a free consultation.
312 SW 4th PL Newcastle, OK 73065
Want to know what your home might be worth? Contact us for a FREE valuation!
Our team is ready to help you sell your home for the highest possible price ASAP
Key Details
Sold Price $220,000
Property Type Single Family Home
Sub Type Single Family Residence
Listing Status Sold
Purchase Type For Sale
Square Footage 1,216 sqft
Price per Sqft $180
MLS Listing ID OKC1150658
Sold Date 06/16/25
Style Dallas
Bedrooms 2
Full Baths 2
Construction Status Brick & Frame
HOA Fees $900
Year Built 2019
Annual Tax Amount $2,137
Lot Size 6,534 Sqft
Acres 0.15
Property Sub-Type Single Family Residence
Property Description
Immaculate 2-Bedroom, 2-Bath Home in a 55+ Gated Community with Exceptional Features.
Welcome to this beautifully maintained 2-bedroom, 2-bathroom home, located in the desirable Delta Crossing addition. A secure and vibrant 55+ gated community. Designed for comfort and ease, this home offers modern upgrades and a low-maintenance lifestyle.
The spacious living room flows seamlessly into the dining area, creating a welcoming atmosphere for both everyday living and entertaining.
The kitchen is a true standout with recently painted white cabinets, complete with gorgeous granite countertops, stainless steel appliances, and a large pantry for all your storage needs. The breakfast bar provides a casual dining option, while the cozy breakfast area offers a perfect spot to enjoy your morning coffee.
The master suite is a relaxing retreat, featuring a generous walk-in closet and an en-suite bathroom with a double vanity, walk-in shower, and plenty of space to unwind. The second bedroom is spacious and versatile, ideal for guests, a home office, or a hobby room offering a large walk in closet.
Additional highlights include a full guest bathroom, an indoor laundry room, and an attached 2-car garage. The home is equipped with an alarm system, offering peace of mind and security. Full guttering surrounds the home to ensure proper drainage.
Home provides additional storage in hallway, additional coat closet and extra cabinets in hall bathroom.
Step outside to the fully fenced backyard, where you can enjoy a private, low-maintenance outdoor space perfect for relaxation under your covered patio.
One of the standout features of this home is that lawn maintenance is included with the HOA dues, so you can spend time enjoying your time, rather than worrying about yard work.
Additional features include: tankless hot water tank, ceiling fans, tile surrounds in both bathrooms, 2" white faux wood blinds, above ground storm shelter located in garage.
Location
State OK
County Mcclain
Rooms
Dining Room 1
Interior
Interior Features Ceiling Fans(s), Combo Woodwork, Laundry Room
Flooring Carpet, Tile
Fireplaces Type None
Fireplace Y
Appliance Dishwasher, Microwave, Water Heater
Exterior
Exterior Feature Covered Porch, Rain Gutters
Garage Spaces 2.0
Fence Combination
Utilities Available Electricity Available, High Speed Internet, Public
Roof Type Architecural Shingle
Private Pool false
Building
Lot Description Interior Lot
Foundation Slab
Architectural Style Dallas
Level or Stories One
Structure Type Brick & Frame
Construction Status Brick & Frame
Schools
Elementary Schools Newcastle Es
Middle Schools Newcastle Ms
High Schools Newcastle Hs
School District Newcastle
Others
HOA Fee Include Gated Entry,Maintenance,Common Area Maintenance
Acceptable Financing Cash, Conventional, Sell FHA or VA
Listing Terms Cash, Conventional, Sell FHA or VA
Read Less




