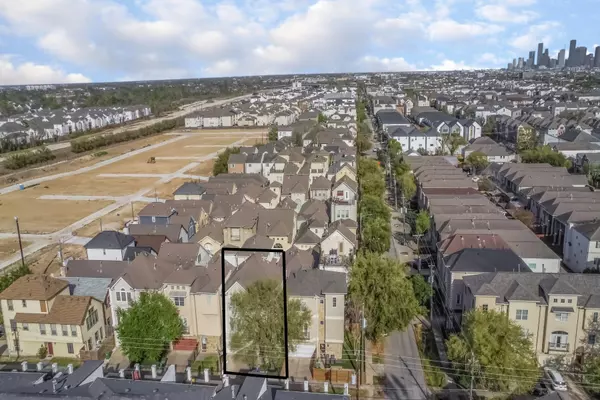For more information regarding the value of a property, please contact us for a free consultation.
2606 Maxroy ST Houston, TX 77007
Want to know what your home might be worth? Contact us for a FREE valuation!

Our team is ready to help you sell your home for the highest possible price ASAP
Key Details
Sold Price $490,000
Property Type Single Family Home
Sub Type Detached
Listing Status Sold
Purchase Type For Sale
Square Footage 2,062 sqft
Price per Sqft $237
Subdivision Cottage Grove
MLS Listing ID 71402576
Sold Date 06/27/25
Style Mediterranean
Bedrooms 3
Full Baths 3
Half Baths 1
HOA Y/N No
Year Built 2005
Annual Tax Amount $8,399
Tax Year 2024
Lot Size 1,711 Sqft
Acres 0.0393
Property Sub-Type Detached
Property Description
This home in Cottage Grove offers a prime location steps away from Houston's expansive White Oak Bayou Trail and Memorial Park. A private double wide driveway, gated front yard and backyard with a tranquil space for relaxing while grilling. The spacious ground floor bedroom with an en suite bathroom is perfect for hosting guests or for your home office. Entry has two walk-in storage closets. The second floor open concept living and dining space with hardwood floors, built ins and sleek finishes. Cook in style in the chic kitchen full of upgrades and two great pantries. Your guests will love the unique and stylish design of the half bath. Third floor, step into the spacious primary suite with high vaulted ceilings and window views. Unwind in the soaking tub or the separate shower, offering two walk in closets. A welcoming and stylish third bedroom with full bathroom attached, positioned to keep your little ones close by. Surrounded by nearby shopping and dining options. LOCATION!!!!!
Location
State TX
County Harris
Area Cottage Grove
Interior
Interior Features Crown Molding, High Ceilings, Ceiling Fan(s)
Heating Central, Gas
Cooling Central Air, Electric
Flooring Carpet, Tile, Wood
Fireplaces Number 1
Fireplaces Type Gas
Fireplace Yes
Appliance Dishwasher, Gas Cooktop, Disposal, Gas Oven, Microwave
Laundry Washer Hookup, Gas Dryer Hookup
Exterior
Exterior Feature Deck, Porch, Patio
Parking Features Attached, Driveway, Garage, Garage Door Opener
Garage Spaces 2.0
Water Access Desc Public
Roof Type Composition
Porch Deck, Patio, Porch
Private Pool No
Building
Lot Description Subdivision
Story 3
Entry Level Three Or More
Foundation Slab
Sewer Public Sewer
Water Public
Architectural Style Mediterranean
Level or Stories Three Or More
New Construction No
Schools
Elementary Schools Memorial Elementary School (Houston)
Middle Schools Hogg Middle School (Houston)
High Schools Waltrip High School
School District 27 - Houston
Others
Tax ID 126-102-001-0002
Security Features Smoke Detector(s)
Acceptable Financing Cash, Conventional, FHA, VA Loan
Listing Terms Cash, Conventional, FHA, VA Loan
Read Less

Bought with eXp Realty LLC
GET MORE INFORMATION




