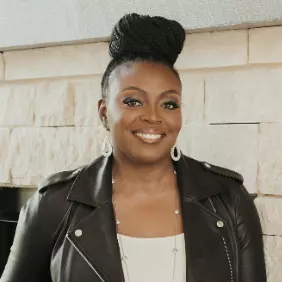Bought with Matthew Hogan
For more information regarding the value of a property, please contact us for a free consultation.
2409 Creekview DR Moore, OK 73160
Want to know what your home might be worth? Contact us for a FREE valuation!
Our team is ready to help you sell your home for the highest possible price ASAP
Key Details
Sold Price $329,958
Property Type Single Family Home
Sub Type Single Family Residence
Listing Status Sold
Purchase Type For Sale
Square Footage 1,705 sqft
Price per Sqft $193
MLS Listing ID OKC1156314
Sold Date 07/30/25
Style Bungalow
Bedrooms 4
Full Baths 2
Construction Status Brick & Frame
HOA Fees $300
Year Built 2025
Lot Size 8,712 Sqft
Acres 0.2
Property Sub-Type Single Family Residence
Property Description
Step into an inviting open-concept living space, where a stunning corner fireplace serves as the perfect focal point. Whether you're hosting a gathering or enjoying a cozy night in, this home is designed for effortless entertaining! The gourmet kitchen is a chef's dream, featuring a spacious island with ample seating, a high-end gas cooktop, elegant cabinetry, and a convenient pantry. Large windows flood the dining area and kitchen with natural light, creating a bright and welcoming atmosphere. Retreat to the luxurious primary suite, where you'll find dual vanities, a spa-like soaking tub, a separate walk-in shower, and a generously sized walk-in closet. The secondary bedrooms also feature walk-in closets, ensuring plenty of storage space for everyone. For added convenience, the home includes thoughtfully placed hall linen and coat storage. The laundry room is strategically positioned with a pass-through design, allowing easy access without the need to go through the garage. The mudroom, complete with a built-in bench, provides the perfect spot to keep everyday essentials organized and within reach. To give you complete peace of mind, this home comes with a 10-year structural warranty and additional manufacturer warranties, making maintenance a breeze.
Location
State OK
County Cleveland
Rooms
Other Rooms Inside Utility, Study
Dining Room 1
Interior
Interior Features Ceiling Fans(s), Combo Woodwork, Laundry Room, Paint Woodwork
Heating Central Gas
Cooling Central Elec
Flooring Combo, Carpet, Tile
Fireplaces Number 1
Fireplaces Type Other
Fireplace Y
Appliance Dishwasher, Disposal, Microwave, Water Heater
Exterior
Exterior Feature Patio-Covered, Covered Porch
Parking Features Concrete
Garage Spaces 2.0
Garage Description Concrete
Utilities Available Cable Available, Electricity Available, Natural Gas Available, Public
Roof Type Composition
Private Pool false
Building
Lot Description Interior Lot
Foundation Slab
Builder Name Tl Clark Designs Llc
Architectural Style Bungalow
Level or Stories One
Structure Type Brick & Frame
Construction Status Brick & Frame
Schools
Elementary Schools Heritage Trails Es
Middle Schools Highland East Jhs
High Schools Moore Hs
School District Moore
Others
HOA Fee Include Greenbelt,Common Area Maintenance
Acceptable Financing Cash, Conventional, Sell FHA or VA
Listing Terms Cash, Conventional, Sell FHA or VA
Read Less

GET MORE INFORMATION




