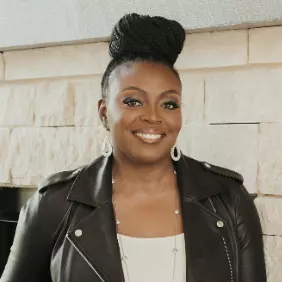For more information regarding the value of a property, please contact us for a free consultation.
536 Rutland PL Houston, TX 77007
Want to know what your home might be worth? Contact us for a FREE valuation!

Our team is ready to help you sell your home for the highest possible price ASAP
Key Details
Sold Price $730,000
Property Type Single Family Home
Sub Type Detached
Listing Status Sold
Purchase Type For Sale
Square Footage 2,715 sqft
Price per Sqft $268
Subdivision 03 O Add 06
MLS Listing ID 41107214
Sold Date 08/13/25
Style Contemporary/Modern
Bedrooms 3
Full Baths 2
Half Baths 1
HOA Y/N No
Year Built 2008
Annual Tax Amount $16,217
Tax Year 2024
Lot Size 3,031 Sqft
Acres 0.0696
Property Sub-Type Detached
Property Description
Experience luxury living in this beautifully designed 3-bedroom, 2.5-bathroom modern home located in the highly sought-after Houston Heights area. This thoughtfully crafted residence boasts high ceilings, an open-concept layout, and floor-to-ceiling windows that fill the space with natural light.
The gourmet kitchen features sleek marble countertops, custom cabinetry, and high-end Cafe appliances. The primary suite offers a spa-like en-suite bath with a soaking tub, walk-in shower, and dual vanities, along with a generous walk-in closet.
Step outside to your private backyard oasis, where a pristine pool, outdoor kitchen, and lush landscaping create the perfect retreat. Additional features include a two-car garage and energy-efficient finishes.
Located just minutes from trendy restaurants, boutique shopping, parks, and walking/bike trails, this home combines modern luxury with the vibrant lifestyle of Houston Heights. Don't miss this rare opportunity!
Location
State TX
County Harris
Area Heights/Greater Heights
Interior
Interior Features Dry Bar, High Ceilings, Marble Counters, Ceiling Fan(s), Programmable Thermostat
Heating Central, Gas
Cooling Central Air, Electric
Flooring Concrete, Tile, Wood
Fireplaces Number 1
Fireplaces Type Gas Log
Fireplace Yes
Appliance Dishwasher, Disposal, Gas Oven, Gas Range, Ice Maker, Microwave, Refrigerator
Laundry Washer Hookup, Electric Dryer Hookup
Exterior
Exterior Feature Balcony, Deck, Fully Fenced, Fence, Hot Tub/Spa, Outdoor Kitchen, Patio, Private Yard
Parking Features Attached, Garage
Garage Spaces 2.0
Fence Back Yard
Pool Gunite
Water Access Desc Public
Roof Type Composition
Porch Balcony, Deck, Patio
Private Pool Yes
Building
Lot Description Corner Lot
Story 3
Entry Level Three Or More
Foundation Slab
Sewer Public Sewer
Water Public
Architectural Style Contemporary/Modern
Level or Stories Three Or More
New Construction No
Schools
Elementary Schools Love Elementary School
Middle Schools Hogg Middle School (Houston)
High Schools Heights High School
School District 27 - Houston
Others
Tax ID 130-445-002-0001
Acceptable Financing Cash, Conventional
Listing Terms Cash, Conventional
Read Less

Bought with Claire Sinclair Properties
GET MORE INFORMATION




