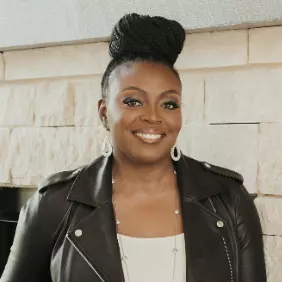Bought with Monte Monroe
For more information regarding the value of a property, please contact us for a free consultation.
11901 NW 120th ST Yukon, OK 73099
Want to know what your home might be worth? Contact us for a FREE valuation!
Our team is ready to help you sell your home for the highest possible price ASAP
Key Details
Sold Price $340,500
Property Type Single Family Home
Sub Type Single Family Residence
Listing Status Sold
Purchase Type For Sale
Square Footage 1,850 sqft
Price per Sqft $184
MLS Listing ID OKC1172675
Sold Date 09/10/25
Style Craftsman
Bedrooms 4
Full Baths 2
Construction Status Brick & Frame
HOA Fees $350
Year Built 2025
Lot Size 1,742 Sqft
Acres 0.04
Property Sub-Type Single Family Residence
Property Description
From the moment you step inside, you can feel it—this is the one. Light spills across the open floorplan, inviting you to slow down and stay awhile. It's the kind of space that feels both fresh and familiar, where everything flows naturally and nothing feels forced. There's a quiet confidence in the way it's laid out, as if it already knows how life is lived.
Mornings begin at the kitchen island, coffee in hand, as sunlight dances through the windows and someone's already asked, “What's for breakfast?” Backpacks land at the drop zone by the garage—right where they belong. It's one of those small details that somehow makes your day run smoother without even trying.
There's something grounding about this home. It holds space for the chaos and the calm. The kind of place where dinner with friends turns into hours of laughter, where homework gets done at the kitchen table, and where evenings on the patio stretch longer just because the breeze feels too good to go inside.
And when the day winds down, there's a moment of quiet. A turn down a private hallway leads to your retreat—the primary suite. You exhale. The house is still humming with life, but in here, it's just peace. A little luxury. A lot of comfort.
Around the corner, there's that extra room you didn't know you'd use so much—a space that shifts and grows with you. Maybe it's a guest room. Maybe it's a home office, a nursery, or a creative studio. It's yours to define.
And it all sits in a place that makes the everyday feel easier. Grocery runs, school drop-offs, weekend plans—everything is just a short drive away, making more time for what actually matters.
This isn't just a house—it's a rhythm. A backdrop to your best moments. A fresh start in all the right ways. A home that just makes sense.
Location
State OK
County Canadian
Rooms
Other Rooms Inside Utility, Optional Bedroom
Dining Room 1
Interior
Interior Features Ceiling Fans(s), Combo Woodwork, Laundry Room, Paint Woodwork, Stained Wood
Heating Central Gas
Cooling Central Elec
Flooring Combo, Carpet, Tile
Fireplaces Number 1
Fireplaces Type Electric
Fireplace Y
Appliance Dishwasher, Disposal, Microwave, Water Heater
Exterior
Exterior Feature Patio-Covered, Covered Porch
Parking Features Concrete
Garage Spaces 3.0
Garage Description Concrete
Utilities Available Cable Available, Electricity Available, Natural Gas Available, High Speed Internet
Roof Type Composition
Private Pool false
Building
Lot Description Interior Lot
Foundation Slab
Builder Name Russell Wade Homes
Architectural Style Craftsman
Level or Stories One
Structure Type Brick & Frame
Construction Status Brick & Frame
Schools
Elementary Schools Surrey Hills Es
Middle Schools Yukon Ms
High Schools Yukon Hs
School District Yukon
Others
HOA Fee Include Common Area Maintenance
Acceptable Financing Cash, Conventional, Sell FHA or VA
Listing Terms Cash, Conventional, Sell FHA or VA
Read Less

GET MORE INFORMATION




