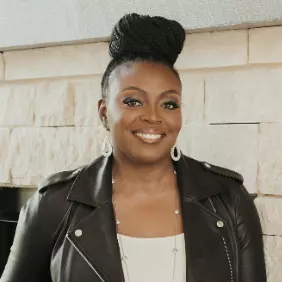Bought with Amanda McClung
For more information regarding the value of a property, please contact us for a free consultation.
6733 SE 84th ST Oklahoma City, OK 73135
Want to know what your home might be worth? Contact us for a FREE valuation!
Our team is ready to help you sell your home for the highest possible price ASAP
Key Details
Sold Price $274,900
Property Type Single Family Home
Sub Type Single Family Residence
Listing Status Sold
Purchase Type For Sale
Square Footage 1,385 sqft
Price per Sqft $198
MLS Listing ID OKC1179440
Sold Date 10/10/25
Style Ranch
Bedrooms 3
Full Baths 2
Construction Status Brick & Frame
HOA Fees $264
Year Built 2023
Annual Tax Amount $3,867
Lot Size 5,933 Sqft
Acres 0.1362
Property Sub-Type Single Family Residence
Property Description
Mountain Cottage style home in the Moore School District. The open living/dining layout is great for entertaining, while offering a split plan to create distance between the primary suite and secondary bedrooms. The kitchen features stainless appliances with gas cook range, quartz countertops and island, tiled backsplashes, and large walk-in pantry! The primary suite offers a nice-sized walk-in closet and tiled stand-up shower. The numerous windows offer tons of natural light throughout the living space for a brighter feel! You also have a nice-sized covered back patio and fully fenced yard for outdoor enjoyment. Abbot Lake community amenities include a pond, walking trails, splashpad and playground! Owner licensed.
Location
State OK
County Oklahoma
Rooms
Other Rooms Inside Utility
Dining Room 1
Interior
Interior Features Ceiling Fans(s), Laundry Room, Window Treatments
Heating Central Gas
Cooling Central Elec
Flooring Carpet, Tile
Fireplaces Type None
Fireplace Y
Appliance Dishwasher, Disposal, Microwave, Water Heater
Exterior
Exterior Feature Patio-Covered, Covered Porch
Parking Features Concrete
Garage Spaces 2.0
Garage Description Concrete
Fence Wood
Utilities Available Cable Available, Electricity Available, Natural Gas Available, Public
Roof Type Composition
Private Pool false
Building
Lot Description Interior Lot
Foundation Slab
Builder Name Ideal Homes
Architectural Style Ranch
Level or Stories One
Structure Type Brick & Frame
Construction Status Brick & Frame
Schools
Elementary Schools Sooner Es
Middle Schools Highland East Jhs
High Schools Moore Hs
School District Moore
Others
HOA Fee Include Common Area Maintenance
Acceptable Financing Cash, Conventional, Sell FHA or VA
Listing Terms Cash, Conventional, Sell FHA or VA
Read Less

GET MORE INFORMATION




