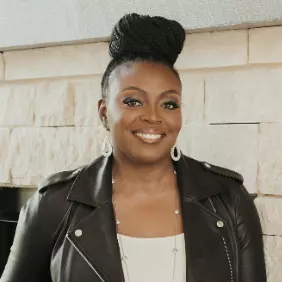Bought with Lisa A Franklin
For more information regarding the value of a property, please contact us for a free consultation.
12656 Val Verde DR Oklahoma City, OK 73142
Want to know what your home might be worth? Contact us for a FREE valuation!
Our team is ready to help you sell your home for the highest possible price ASAP
Key Details
Sold Price $588,000
Property Type Single Family Home
Sub Type Single Family Residence
Listing Status Sold
Purchase Type For Sale
Square Footage 2,989 sqft
Price per Sqft $196
MLS Listing ID OKC1181520
Sold Date 10/28/25
Style Traditional
Bedrooms 3
Full Baths 2
Half Baths 1
Construction Status Brick & Frame
HOA Fees $550
Year Built 1989
Annual Tax Amount $5,792
Lot Size 0.275 Acres
Acres 0.2748
Property Sub-Type Single Family Residence
Property Description
PRICE REDUCED!!!
THE PERFECT LOCK AND LEAVE!!
Welcome to this beautifully updated home with 9 FOOT ceilings or higher on the first floor! Nestled among lush landscaping and offering treehouse views of the creek. PLUS luxury, comfort, and thoughtful upgrades throughout. The spacious primary suite features a newly renovated, spa-inspired bathroom with heated floors and a custom-designed walk-in closet. Adjacent to the suite is a private home office with direct access to an outdoor space. Upstairs, you'll find two additional bedrooms and a full bathroom, perfect for family or guests. Enjoy peace of mind with modern enhancements including a new electrical panel, whole-house generator, iron gates on both sides of the home, and a security camera system. An 8-foot privacy fence surrounds the property, creating a serene and secure outdoor oasis. Step out onto the expansive deck, designed for year-round enjoyment with remote-controlled screens that transform it into a screened-in porch, infrared heaters, and an integrated SWAT system. The outdoor kitchen is a true entertainer's dream, featuring a built-in Green Egg, gas grill, and a pizza oven!! Additional highlights include: Pella wood casement windows in the front and Pella composite windows throughout the rest of the home Reinforced piers at the rear of the house for added structural support Too many upgrades to list! This home is a perfect blend of elegance, functionality, and outdoor living at its finest. NEW ROOF IN 2025!
Location
State OK
County Oklahoma
Rooms
Other Rooms Inside Utility, Office, Screened Porch
Dining Room 2
Interior
Interior Features Combo Woodwork, Laundry Room, Paint Woodwork
Heating Zoned Gas
Cooling Zoned Electric
Flooring Carpet, Wood
Fireplaces Number 3
Fireplaces Type Masonry
Fireplace Y
Appliance Dishwasher, Disposal, Refrigerator
Exterior
Exterior Feature Covered Deck
Parking Features Circle Drive
Garage Spaces 2.0
Garage Description Circle Drive
Fence Wood
Utilities Available Cable Available, Electricity Available, Natural Gas Available
Roof Type Composition
Private Pool false
Building
Lot Description Creek, Interior Lot
Foundation Slab
Architectural Style Traditional
Level or Stories Two
Structure Type Brick & Frame
Construction Status Brick & Frame
Schools
Elementary Schools Quail Creek Es
Middle Schools John Marshall Ms
High Schools John Marshall Hs
School District Oklahoma City
Others
HOA Fee Include Greenbelt,Common Area Maintenance
Read Less

GET MORE INFORMATION




