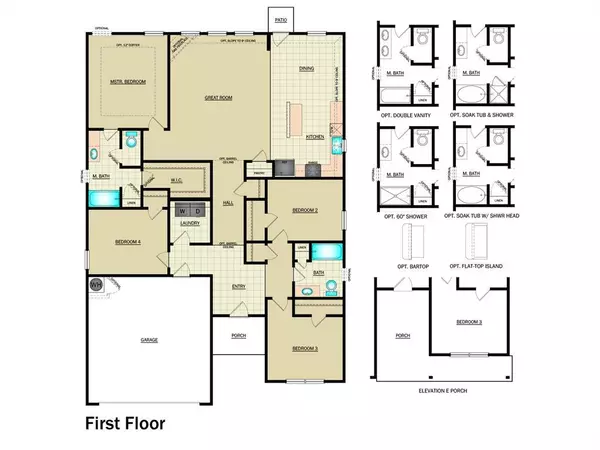Bought with Kristie L Dunn
For more information regarding the value of a property, please contact us for a free consultation.
474 SW 11th ST Newcastle, OK 73065
Want to know what your home might be worth? Contact us for a FREE valuation!
Our team is ready to help you sell your home for the highest possible price ASAP
Key Details
Sold Price $269,900
Property Type Single Family Home
Sub Type Single Family Residence
Listing Status Sold
Purchase Type For Sale
Square Footage 1,852 sqft
Price per Sqft $145
MLS Listing ID OKC1183912
Sold Date 11/03/25
Style Other
Bedrooms 4
Full Baths 2
Construction Status Brick,Vinyl
HOA Fees $350
Year Built 2025
Lot Size 7,187 Sqft
Acres 0.165
Property Sub-Type Single Family Residence
Property Description
The RALEIGH floor plan is one of our best selling floor plans and for good reason. On top of the huge amount of square footage for an extremely affordable price, this house has it all. From tall ceilings with an open concept to tons of character inside and out. This home caters to anyone's needs with 4 bedrooms and a large second spare bathroom, large walk-in closets, spacious pantry, huge kitchen island, lots of cabinet space, lots of counter top space, a nice master bedroom with an on suite bathroom and room to grow. Prices, dimensions and features may vary and are subject to change. Photos are for illustrative purposes only. Home is currently under construction with anticipated completion in September.
Location
State OK
County Mcclain
Rooms
Dining Room 1
Interior
Heating Central Gas
Cooling Central Elec
Fireplaces Type None
Fireplace Y
Exterior
Exterior Feature None
Garage Spaces 2.0
Roof Type Architecural Shingle
Private Pool false
Building
Lot Description Interior Lot
Foundation Post Tension
Builder Name Lennar
Architectural Style Other
Level or Stories One
Structure Type Brick,Vinyl
Construction Status Brick,Vinyl
Schools
Elementary Schools Newcastle Early Childhood Ctr, Newcastle Es
Middle Schools Newcastle Ms
High Schools Newcastle Hs
School District Newcastle
Others
HOA Fee Include Common Area Maintenance
Read Less

GET MORE INFORMATION




