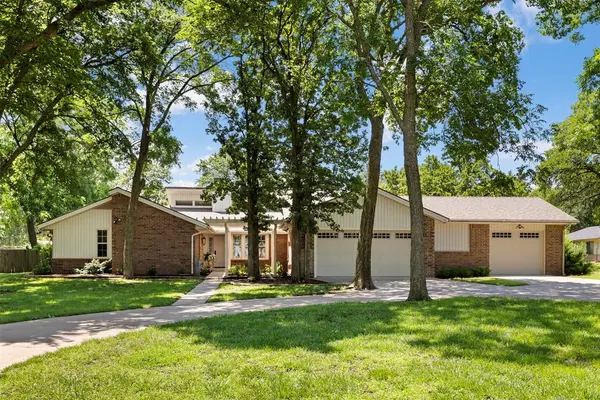Bought with Ashley Pelter
For more information regarding the value of a property, please contact us for a free consultation.
2 Terra LN Shawnee, OK 74804
Want to know what your home might be worth? Contact us for a FREE valuation!
Our team is ready to help you sell your home for the highest possible price ASAP
Key Details
Sold Price $510,000
Property Type Single Family Home
Sub Type Single Family Residence
Listing Status Sold
Purchase Type For Sale
Square Footage 2,373 sqft
Price per Sqft $214
MLS Listing ID OKC1175977
Sold Date 11/06/25
Style Traditional
Bedrooms 4
Full Baths 3
Construction Status Brick
Year Built 1982
Lot Size 1.490 Acres
Acres 1.49
Property Sub-Type Single Family Residence
Property Description
Nestled on a beautifully manicured 1.49-acre lot in a quiet cul-de-sac, this meticulously maintained 4-bedroom, 3-bathroom home offers a harmonious blend of comfort, space, and thoughtful design. Located in the highly desirable Grove School District with convenient access to I-40 and easy commute to OKC, this home checks every box for luxurious yet practical living.
Step inside to find soaring vaulted ceilings, plantation shutters, and a spacious open-concept living and dining area centered around a cozy wood-burning fireplace. The gourmet kitchen boasts granite countertops, custom cabinetry, a sunny breakfast nook, and a walk-in pantry, perfect for both everyday living and entertaining. The expansive primary suite serves as a private retreat, featuring a jetted garden tub, granite double vanity, separate shower, and a generous walk-in closet.
French doors open to a bright sunroom overlooking the backyard oasis, complete with a waterfall spa, pergola-covered garden, and a large patio—ideal for entertaining or relaxing in tranquility. The home also includes a well-equipped laundry room with soaking sink and included washer/dryer, a 3-car garage with built-in stand-up storm shelter, sprinkler system, 22kW whole-house Generac generator, and a new roof installed in April 2023. All appliances and electronics convey, making this home truly move-in ready.
Car lovers and hobbyists will appreciate the massive 60'x40' climate-controlled shop featuring two 12' automatic bay doors, a 10' roll-up door to an enclosed 12'x60' storage area, 2-post lift, and wiring for heavy tools. Covered parking spans the shop's length, with security cameras covering the shop and large side yard.
To top it all off, a private 16'x30' guest apartment includes a full kitchen with JennAir cooktop, dishwasher, refrigerator, washer/dryer, and full bath. This rare property combines elegance, functionality, and versatility in an unbeatable location.
Location
State OK
County Pottawatomie
Rooms
Dining Room 2
Interior
Interior Features Ceiling Fans(s), Laundry Room, Stained Wood, Whirlpool
Heating Central Gas
Cooling Central Elec
Flooring Combo
Fireplaces Number 2
Fireplaces Type Wood Burning
Fireplace Y
Appliance Dishwasher, Dryer, Refrigerator, Washer, Water Heater
Exterior
Exterior Feature Patio-Covered, Spa/Hot Tub, Rain Gutters
Garage Spaces 3.0
Pool Waterfall
Utilities Available Electricity Available, Natural Gas Available, High Speed Internet, Septic Tank, Private Well Available
Roof Type Composition
Private Pool true
Building
Lot Description Cul-De-Sac
Foundation Slab
Architectural Style Traditional
Level or Stories One
Structure Type Brick
Construction Status Brick
Schools
Elementary Schools Grove Lower Es
Middle Schools Grove Ms
High Schools Grove Public School
School District Grove/Pottawatomie
Read Less

GET MORE INFORMATION




