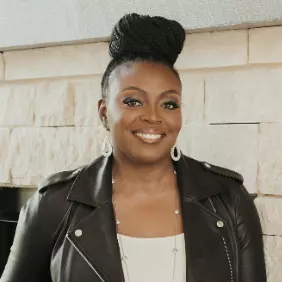Bought with Jenna Lewis
For more information regarding the value of a property, please contact us for a free consultation.
2701 NW 160th ST Edmond, OK 73013
Want to know what your home might be worth? Contact us for a FREE valuation!
Our team is ready to help you sell your home for the highest possible price ASAP
Key Details
Sold Price $270,000
Property Type Single Family Home
Sub Type Single Family Residence
Listing Status Sold
Purchase Type For Sale
Square Footage 1,620 sqft
Price per Sqft $166
MLS Listing ID OKC1193788
Sold Date 11/07/25
Style Ranch,Traditional
Bedrooms 3
Full Baths 2
Construction Status Brick & Frame
HOA Fees $175
Year Built 1996
Annual Tax Amount $2,720
Lot Size 8,773 Sqft
Acres 0.2014
Property Sub-Type Single Family Residence
Property Description
Welcome to 2701 NW 160th St – A Fully Updated Gem on a Prime Corner Lot!
Every inch of this beautifully updated 3 bed, 2 bath, 2-car garage home has been lovingly maintained and thoughtfully upgraded. Nestled on a quiet cul-de-sac with a sidewalk that leads directly to the elementary school, this home offers both convenience and a true sense of community. Step inside and be wowed by the stunning blonde wood-look tile floors that flow throughout all main living areas, creating a warm and inviting atmosphere. The spacious living room features a cozy gas fireplace with a new marble tile surround, perfect for relaxing or entertaining. The gorgeous kitchen is a showstopper with all-new ceiling-height cabinetry, quartz countertops, sleek tile backsplash, stainless steel appliances, gas stove, and a pantry. A bar-height counter seamlessly connects the kitchen to the living room, making it ideal for everyday living and entertaining. The charming dining area features a bay window and custom board and batten accent wall, adding character and style. Need a home office or creative space? You'll love the dedicated study with French doors and a fun custom built-in for extra storage. The spacious primary suite boasts a cozy window seat. The updated en-suite bath features dual sinks with new quartz counter, his & hers walk-in closets, a soaking tub and a walk-in shower—a true retreat. Enjoy outdoor living in the large, fully fenced backyard, perfect for kids, pets, and entertaining. Additional updates include a brand-new roof, new gutters, and fresh exterior paint, giving this home a like-new feel with nothing left to do but move in. Don't miss your chance to own this thoughtfully upgraded, move-in ready home in a prime location!
Location
State OK
County Oklahoma
Rooms
Other Rooms Inside Utility, Optional Bedroom, Study
Dining Room 1
Interior
Interior Features Ceiling Fans(s), Laundry Room, Paint Woodwork, Window Treatments
Heating Central Gas
Cooling Central Elec
Flooring Carpet, Tile, Wood
Fireplaces Number 1
Fireplaces Type Gas Log
Fireplace Y
Appliance Dishwasher, Disposal, Microwave, Water Heater
Exterior
Exterior Feature Patio - Open, Rain Gutters
Parking Features Concrete
Garage Spaces 2.0
Garage Description Concrete
Fence Wood
Utilities Available Cable Available, Electricity Available, Natural Gas Available, High Speed Internet, Public
Roof Type Composition
Private Pool false
Building
Lot Description Corner Lot, Rural
Foundation Slab
Architectural Style Ranch, Traditional
Level or Stories One
Structure Type Brick & Frame
Construction Status Brick & Frame
Schools
Elementary Schools Angie Debo Es
Middle Schools Summit Ms
High Schools Santa Fe Hs
School District Edmond
Others
HOA Fee Include Common Area Maintenance
Acceptable Financing Cash, Conventional, Sell FHA or VA
Listing Terms Cash, Conventional, Sell FHA or VA
Read Less

GET MORE INFORMATION




