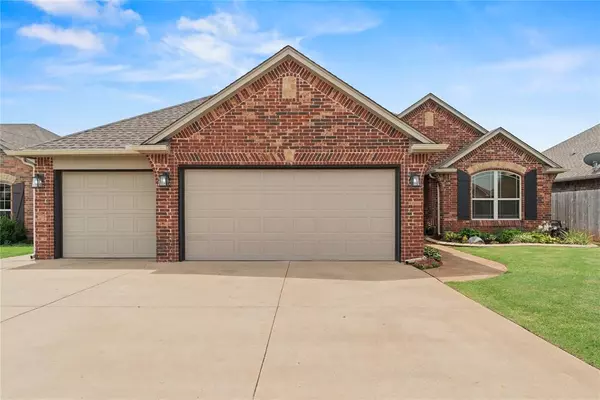Bought with Suzanne Backstrom
For more information regarding the value of a property, please contact us for a free consultation.
11716 SW 17th ST Yukon, OK 73099
Want to know what your home might be worth? Contact us for a FREE valuation!
Our team is ready to help you sell your home for the highest possible price ASAP
Key Details
Sold Price $283,000
Property Type Single Family Home
Sub Type Single Family Residence
Listing Status Sold
Purchase Type For Sale
Square Footage 1,592 sqft
Price per Sqft $177
MLS Listing ID OKC1184417
Sold Date 11/07/25
Style Traditional
Bedrooms 3
Full Baths 2
Construction Status Brick & Frame
HOA Fees $350
Year Built 2010
Annual Tax Amount $3,739
Lot Size 6,599 Sqft
Acres 0.1515
Property Sub-Type Single Family Residence
Property Description
Meticulously maintained home, move-in ready in the highly sought-after Mustang School District! This beautifully updated 3 bed, 2 bath home with a 3-car garage features a stunning office with a double-sided fireplace that could be a 4th bedroom, a chef's kitchen with updated appliances (refrigerator stays!), and a spacious master suite with a double vanity and built-ins in the closet. Recent updates include a roof(2022), carpet, toilets, light fixtures, faucets, fresh paint, epoxy garage floors, new exterior doors, A/C(2022), stove, dishwasher, curbing around the flowerbeds, full wrap guttering, garage door opener, and fence. Located just one block north of the community pool, this home offers both comfort and convenience in Timbercreek Estates!
Location
State OK
County Canadian
Rooms
Other Rooms Inside Utility, Library, Optional Bedroom, Study
Dining Room 1
Interior
Interior Features Ceiling Fans(s), Laundry Room
Heating Central Gas
Cooling Central Elec
Flooring Combo, Carpet, Tile
Fireplaces Number 2
Fireplaces Type Gas Log
Fireplace Y
Appliance Dishwasher, Disposal, Microwave, Water Heater
Exterior
Exterior Feature Patio-Covered, Covered Porch
Parking Features Concrete
Garage Spaces 3.0
Garage Description Concrete
Fence Wood
Pool Outdoor
Utilities Available Cable Available, Electricity Available, Natural Gas Available, Public
Roof Type Composition
Private Pool true
Building
Lot Description Interior Lot
Foundation Slab
Architectural Style Traditional
Level or Stories One
Structure Type Brick & Frame
Construction Status Brick & Frame
Schools
Elementary Schools Riverwood Es
Middle Schools Meadow Brook Intermediate School, Mustang Central Ms
High Schools Mustang Hs
School District Mustang
Others
HOA Fee Include Greenbelt,Pool
Acceptable Financing Cash, Conventional, Sell FHA or VA
Listing Terms Cash, Conventional, Sell FHA or VA
Read Less

GET MORE INFORMATION




