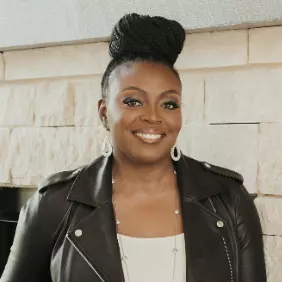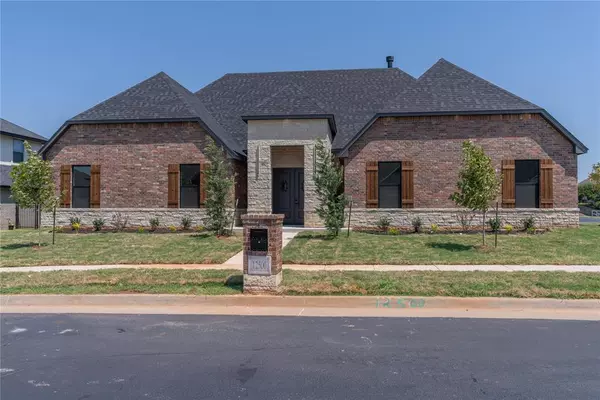Bought with Joy Baresel
For more information regarding the value of a property, please contact us for a free consultation.
12500 Bristlecone Pine BLVD Oklahoma City, OK 73142
Want to know what your home might be worth? Contact us for a FREE valuation!
Our team is ready to help you sell your home for the highest possible price ASAP
Key Details
Sold Price $720,000
Property Type Single Family Home
Sub Type Single Family Residence
Listing Status Sold
Purchase Type For Sale
Square Footage 4,135 sqft
Price per Sqft $174
MLS Listing ID OKC1189476
Sold Date 11/07/25
Style Traditional
Bedrooms 6
Full Baths 4
Half Baths 1
Construction Status Brick,Stone,Stucco
HOA Fees $645
Year Built 2024
Annual Tax Amount $85
Lot Size 9,897 Sqft
Acres 0.2272
Property Sub-Type Single Family Residence
Property Description
Situated on a desirable corner lot with a scenic neighborhood pond just beyond the backyard, this stunning home offers the perfect fusion of luxury, functionality, and modern design. Located in a serene and sought-after community, this 6-bedroom, 4 and half bathroom residence boasts an impressive layout designed for comfort and versatility. Step inside to be greeted by soaring ceilings and an open-concept living space filled with natural light. The gourmet kitchen is a chef's dream, featuring custom cabinetry, high-end appliances, and an oversized island—perfect for hosting gatherings. The inviting living area is anchored by a beautifully crafted fireplace, creating a cozy yet elegant atmosphere.The primary suite is a true retreat, offering a spa-like en-suite bath with a jetted tub, a walk-in shower, dual vanities, and an expansive walk-in closet. Thoughtfully designed secondary bedrooms provide privacy and flexibility. Upstairs bonus room ideal for use as a workout space or additional living area. Ample built-in storage throughout the home ensures effortless organization, while the covered back patio offers a peaceful setting to unwind and take in the tranquil pond views. With its prime location, spacious layout, and premium finishes, this exceptional home is a rare find. Don't miss the opportunity to make it yours! Estimated completion is August 1, 2025.
Location
State OK
County Oklahoma
Rooms
Other Rooms Bonus, Inside Utility, Optional Living Area
Dining Room 1
Interior
Interior Features Ceiling Fans(s), Laundry Room, Paint Woodwork
Heating Central Gas
Cooling Central Elec
Fireplaces Number 1
Fireplaces Type Gas Log
Fireplace Y
Appliance Dishwasher, Disposal, Microwave, Water Heater
Exterior
Exterior Feature Patio-Covered, Pond
Parking Features Concrete
Garage Spaces 3.0
Garage Description Concrete
Utilities Available Cable Available, Electricity Available, Natural Gas Available, Public
Roof Type Composition
Private Pool false
Building
Lot Description Corner Lot
Foundation Slab
Builder Name H&N Construction
Architectural Style Traditional
Level or Stories One
Structure Type Brick,Stone,Stucco
Construction Status Brick,Stone,Stucco
Schools
Elementary Schools Stone Ridge Es
Middle Schools Piedmont Ms
High Schools Piedmont Hs
School District Piedmont
Others
HOA Fee Include Gated Entry,Greenbelt,Pool
Read Less

GET MORE INFORMATION




