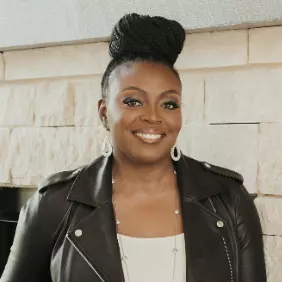Bought with Mendy Zerger
For more information regarding the value of a property, please contact us for a free consultation.
19250 SW 44th ST El Reno, OK 73036
Want to know what your home might be worth? Contact us for a FREE valuation!
Our team is ready to help you sell your home for the highest possible price ASAP
Key Details
Sold Price $395,000
Property Type Single Family Home
Sub Type Single Family Residence
Listing Status Sold
Purchase Type For Sale
Square Footage 2,008 sqft
Price per Sqft $196
MLS Listing ID OKC1179486
Sold Date 11/10/25
Style Ranch,Traditional
Bedrooms 3
Full Baths 2
Construction Status Brick & Frame
Year Built 2009
Annual Tax Amount $2,344
Lot Size 2.500 Acres
Acres 2.5
Property Sub-Type Single Family Residence
Property Description
Don't let this rare second chance pass you by. Experience the tranquility of country living with the convenience of being just about 10 miles from the conveniences of El Reno, Mustang, and Yukon. Situated on 2.5 acres with no HOA, this well maintained residence offers three bedrooms, two bathrooms, and numerous thoughtful updates throughout. The spacious kitchen is equipped with ample cabinetry, a large center island, and an open layout ideal for both daily use and entertaining. A converted garage provides a generous second living area, offering versatile use as an additional bedroom, game room, home office, or media space. The primary living and dining areas are equally spacious, creating a warm and welcoming environment. Outdoors, the property offers a 40x50 shop with electricity, two rolling overhead garage doors, and dedicated RV hookup with electric and water, perfect for recreational vehicles, storage, or workshop needs. Additional exterior features include a fully fenced yard, storm shelter, covered patio, and a fire pit for enjoying peaceful evenings outdoors. Roof is only 6 months old! This property offers a rare blend of rural charm, modern functionality, and easy access to nearby amenities, an ideal setting for those seeking space, comfort, and convenience.
Location
State OK
County Canadian
Rooms
Other Rooms Bonus, Inside Utility, Optional Living Area
Dining Room 1
Interior
Interior Features Ceiling Fans(s), Laundry Room, Paint Woodwork, Whirlpool, Window Treatments
Heating Central Electric
Cooling Central Elec
Flooring Combo, Carpet, Laminate, Tile
Fireplaces Type None
Fireplace Y
Appliance Dishwasher, Disposal, Microwave, Water Heater
Exterior
Exterior Feature Patio-Covered, Fire Pit, Outbuildings, Rain Gutters, Workshop
Parking Features Concrete, Gravel, RV Parking
Garage Spaces 2.0
Garage Description Concrete, Gravel, RV Parking
Fence Combination
Utilities Available Aerobic System, Electricity Available, Rural Water
Roof Type Composition
Private Pool false
Building
Lot Description Pasture/Ranch, Rural
Foundation Slab
Architectural Style Ranch, Traditional
Level or Stories One
Structure Type Brick & Frame
Construction Status Brick & Frame
Schools
Elementary Schools Union City Es
High Schools Union City Hs
School District Union City
Others
Acceptable Financing Cash, Conventional, Sell FHA or VA, Rural Housing Services
Listing Terms Cash, Conventional, Sell FHA or VA, Rural Housing Services
Read Less

GET MORE INFORMATION




