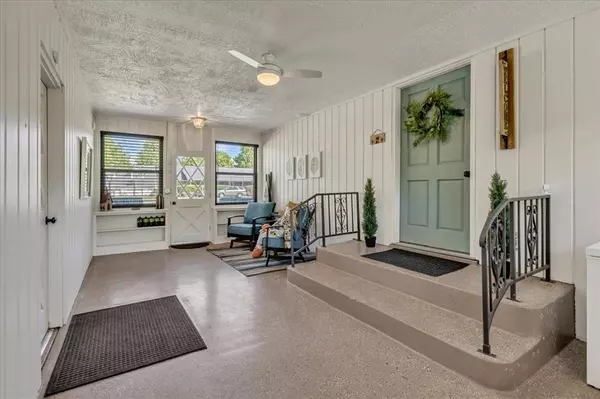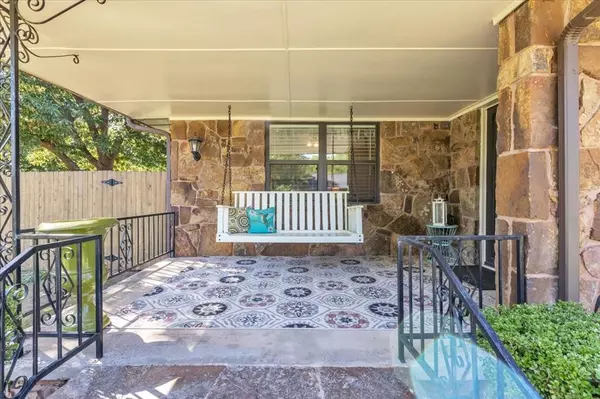Bought with Connie D. Williams
For more information regarding the value of a property, please contact us for a free consultation.
15170 Arrowhead DR Yukon, OK 73099
Want to know what your home might be worth? Contact us for a FREE valuation!
Our team is ready to help you sell your home for the highest possible price ASAP
Key Details
Sold Price $453,000
Property Type Single Family Home
Sub Type Single Family Residence
Listing Status Sold
Purchase Type For Sale
Square Footage 2,748 sqft
Price per Sqft $164
MLS Listing ID OKC1170715
Sold Date 11/10/25
Style Ranch,Traditional
Bedrooms 3
Full Baths 2
Half Baths 1
Construction Status Concrete,Stone
HOA Fees $150
Year Built 1978
Annual Tax Amount $2,807
Lot Size 1.000 Acres
Acres 1.0
Property Sub-Type Single Family Residence
Property Description
Completely updated home on 1 acre, with a 1,200 sq ft shop, brand new roof, basement, 2 water wells, whole house reverse osmosis system, separate canning kitchen, enclosed breezeway, vegetable gardens, a chicken coop, and completely fenced. This homestead boasts 3 bedrooms, one with a newly updated closet, 2.5 bath, 2 living areas, a gorgeous open kitchen and dining area with space for parties and family holidays. Every room has been thoughtfully updated, as well as a 5-ton HVAC system, electricals, generator hook-up, and most plumbing. The entire home is serviced by a reverse osmosis system with additional charcoal filtration. Two private wells offer added reliability and zero water bills. Out back, you'll find a large wooden shed with stairs and a loft—ideal for storage or a creative workspace. Additionally, the 1,200 sq ft metal building is plumbed for a sink (could be multi-purpose) toilet and shower. The fruit-producing trees and garden beds are just what you need to put the separate canning kitchen to use, not to mention holiday cooking would be a breeze with the extra kitchen! There is also space for a second fridge. The backyard is enclosed with chain link fencing, while newer wood privacy fencing and gates on both sides of the home add security and seclusion. A fully fenced and netted chicken coop is ready for your hens. Additional amenities include an oversized garage and driveway, enclosed welcoming breezeway, attic fan, two-room basement, and tons of indoor storage. Enjoy the porch swing on the cozy front porch or relax on the spacious back patio. A striking stone exterior and a gorgeous stone wood-burning den fireplace exudes warmth and character. With only $150/year dues for road maintenance, this home is ideal for anyone seeking a more self-sufficient lifestyle in an unrestricted community. A new school and repaved local roads are underway. Choose either Yukon or Piedmont school districts. Don't miss this gem in the Piedmont/Yukon area.
Location
State OK
County Canadian
Rooms
Dining Room 1
Interior
Interior Features Ceiling Fans(s), Laundry Room, Paint Woodwork
Heating Central Electric
Cooling Central Elec
Fireplaces Number 1
Fireplaces Type Gas Log
Fireplace Y
Appliance Dishwasher, Disposal, Water Heater
Exterior
Exterior Feature Patio-Covered, Outbuildings, Rain Gutters, Storage Area, Workshop
Parking Features Concrete
Garage Spaces 2.0
Garage Description Concrete
Fence Combination
Utilities Available Electricity Available, Septic Tank, Private Well Available
Roof Type Composition
Private Pool false
Building
Lot Description Interior Lot
Foundation Conventional
Architectural Style Ranch, Traditional
Level or Stories One
Structure Type Concrete,Stone
Construction Status Concrete,Stone
Schools
Elementary Schools Surrey Hills Es
Middle Schools Yukon Ms
High Schools Yukon Hs
School District Yukon
Others
HOA Fee Include Maintenance
Read Less

GET MORE INFORMATION




